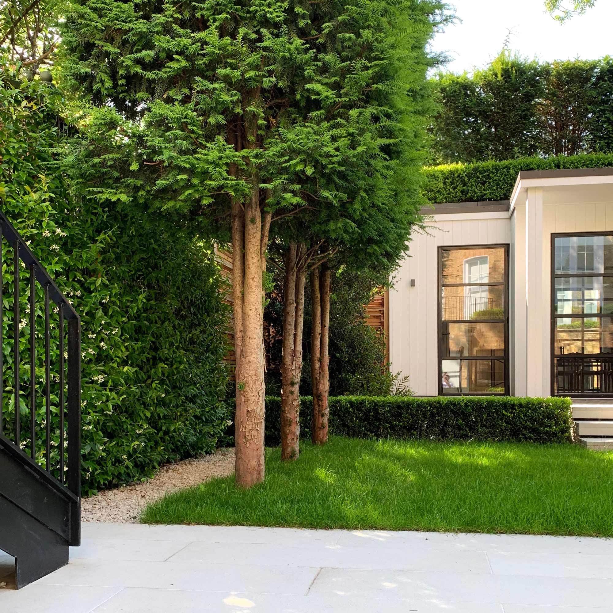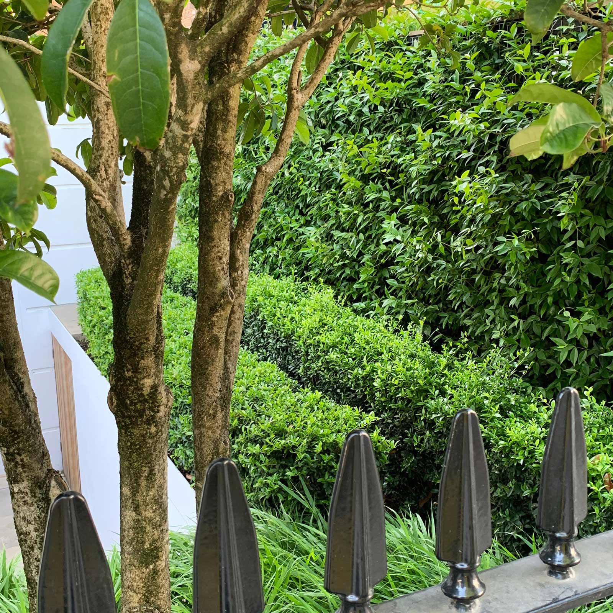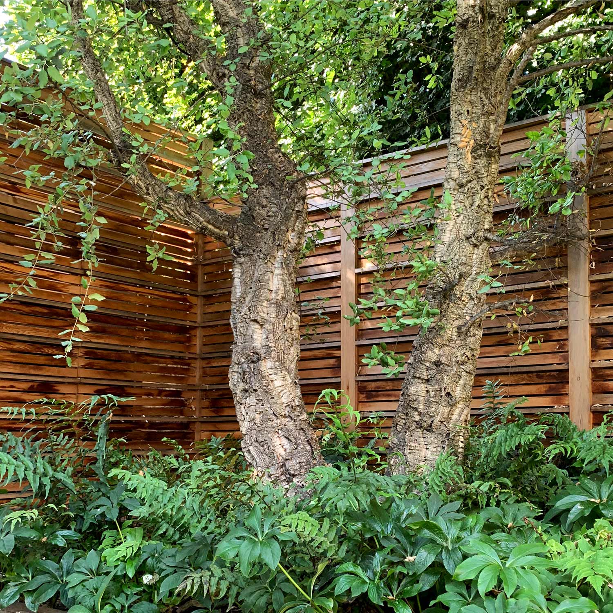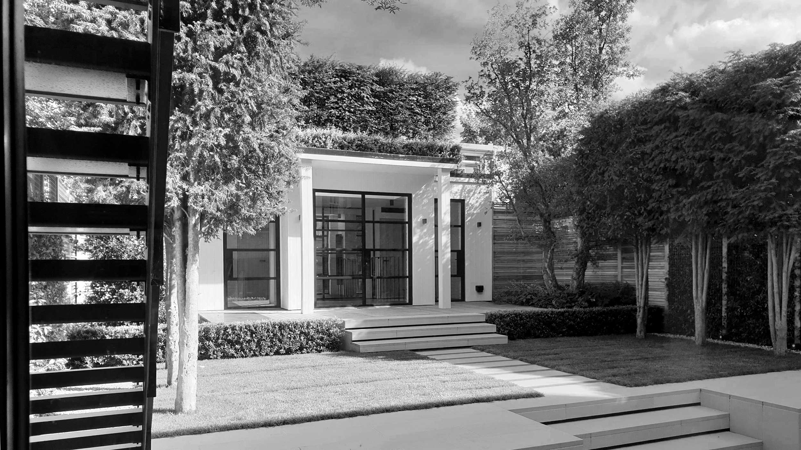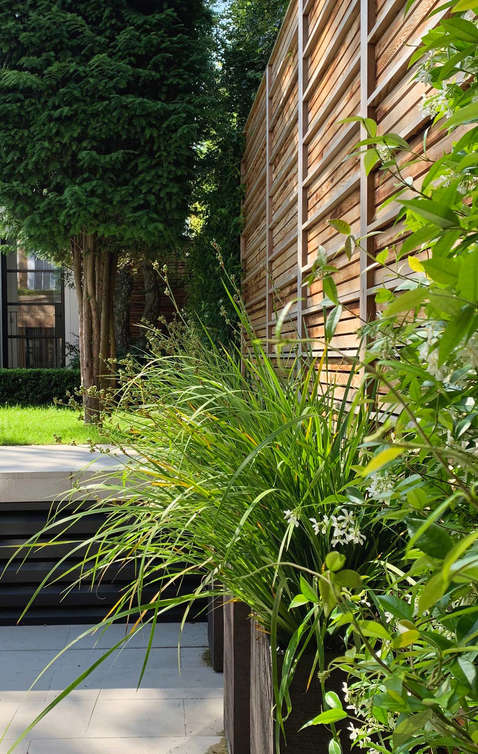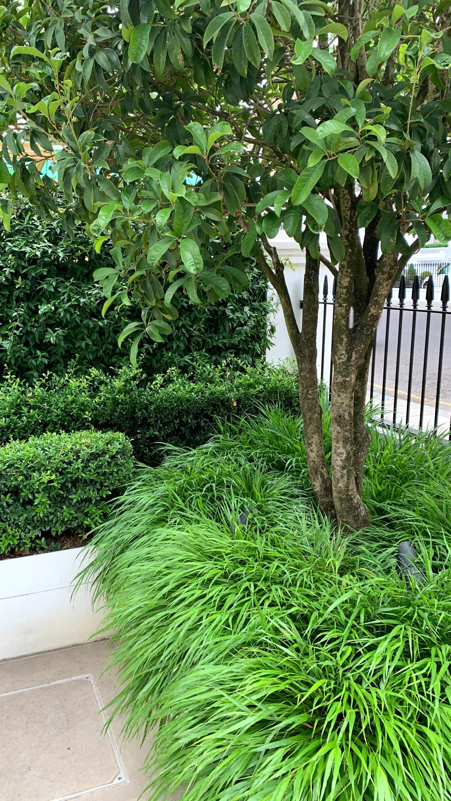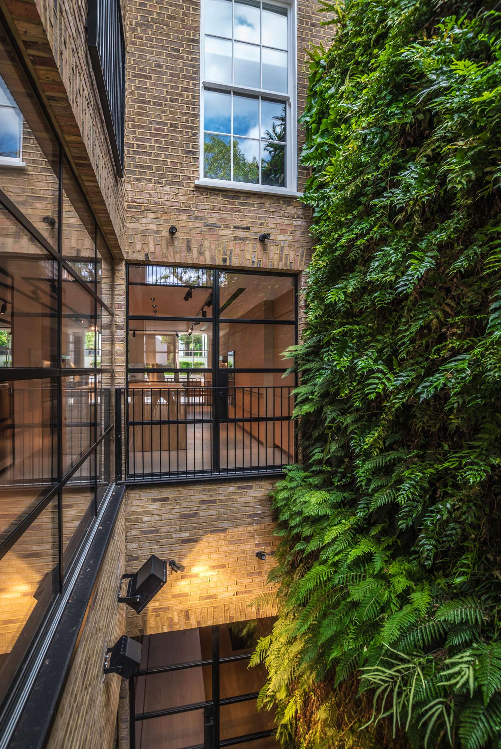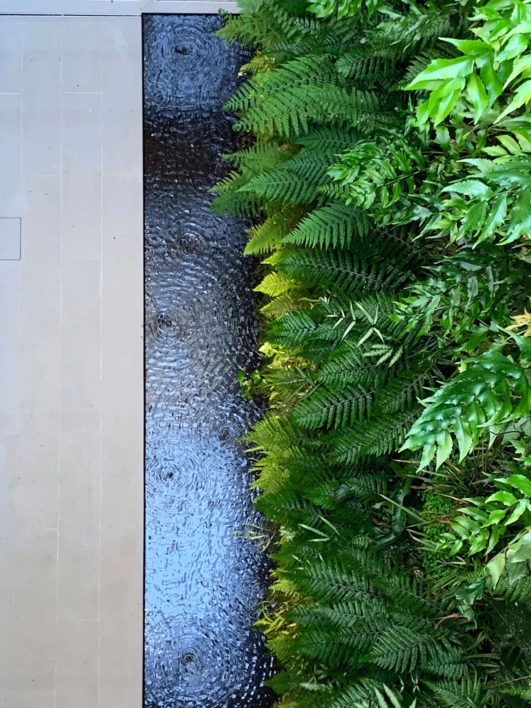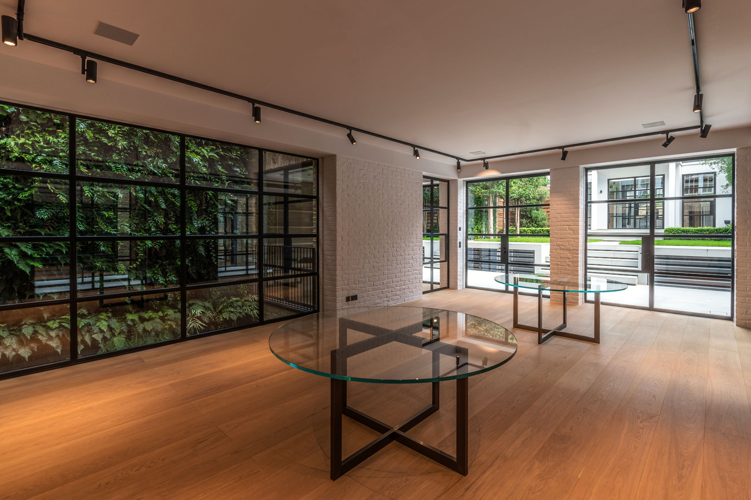



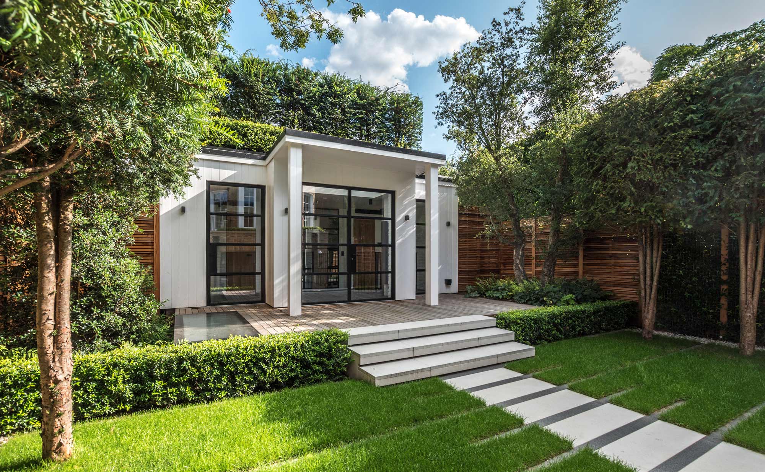
The rear garden has a strong formality and provides a setting for the new pavilion. This is framed on either side by rows of multi-stem box head yew trees. Graphic hedges and panels of scented evergreen climbers plus the vibrant lawn balance out the white and black that is used throughout. A cork oak, with it's deeply rustic bark provides a contrast to the crisp lines of the building and landscaping. The use of carefully placed mirrors both internally and externally magnifies the effect of abundant greenery.
Access through the garden is via flights of monolithic steps whose shadow gaps are illuminated at night. The trees and the pavilion are also highlighted further enhancing their effect.
A lightwell descends over several floors, down through the building. The inspiration for the treatment of this space came from images of tropical cave holes with vegetation hanging down into the depths. The pools at the bottom of these voids are bought to life by the drip of water from above.
The rear wall of the lightwell is clothed in a living wall of different textured evergreen plants. Vast windows look out over several floors onto this dramatic feature. At the base of the living wall is a minimal water feature. Small jets activate randomly to create ripple waves with gentle sound and movement.
Photography: © James Aldridge
