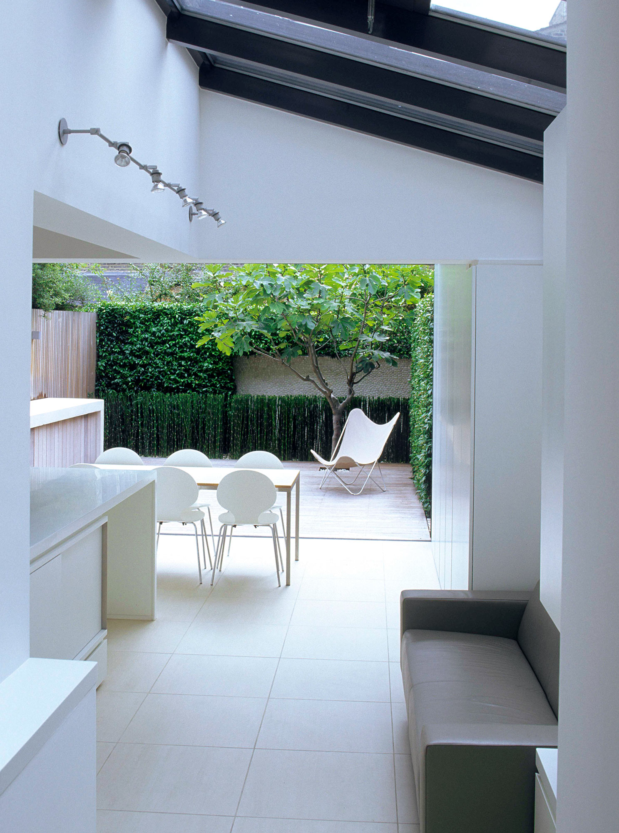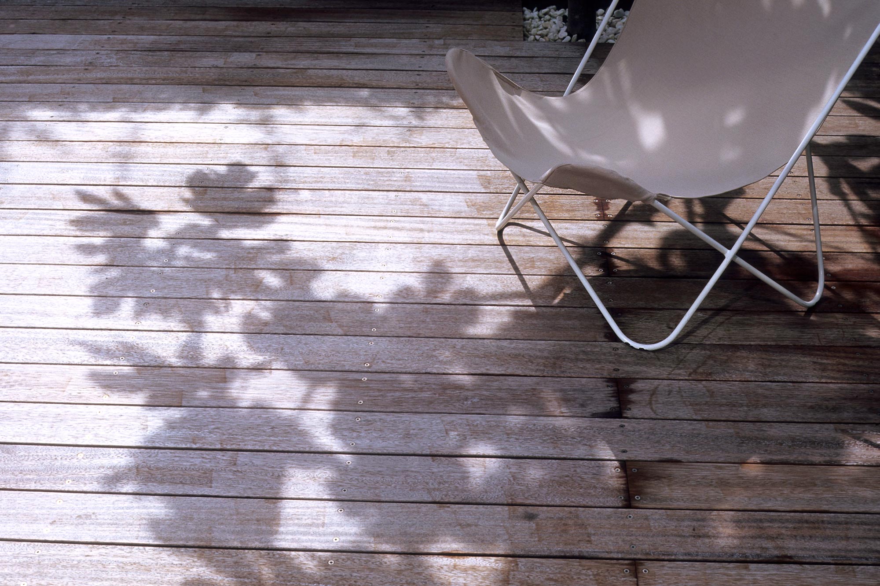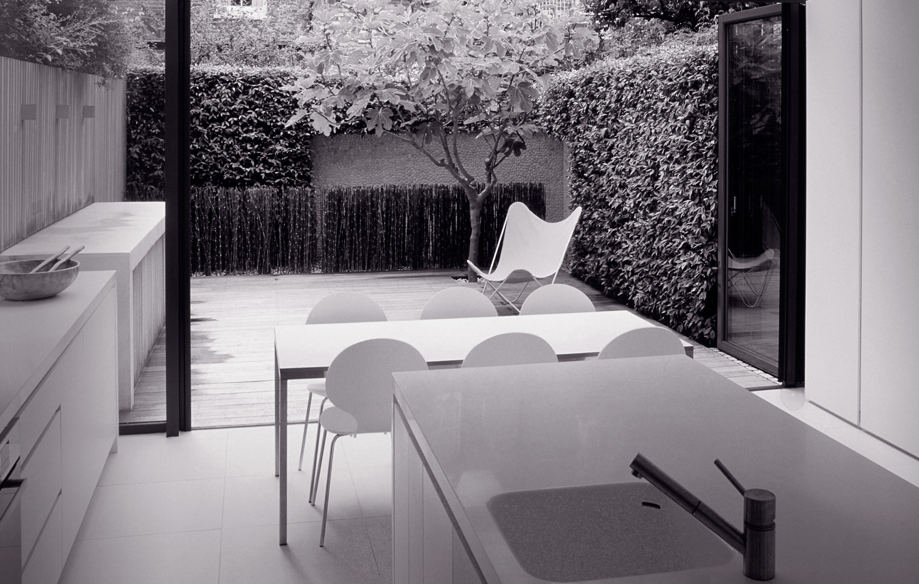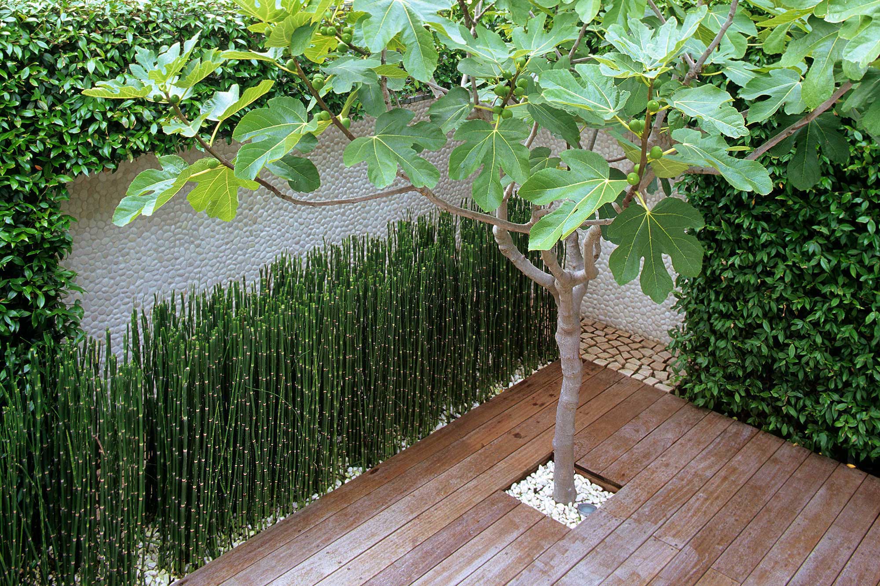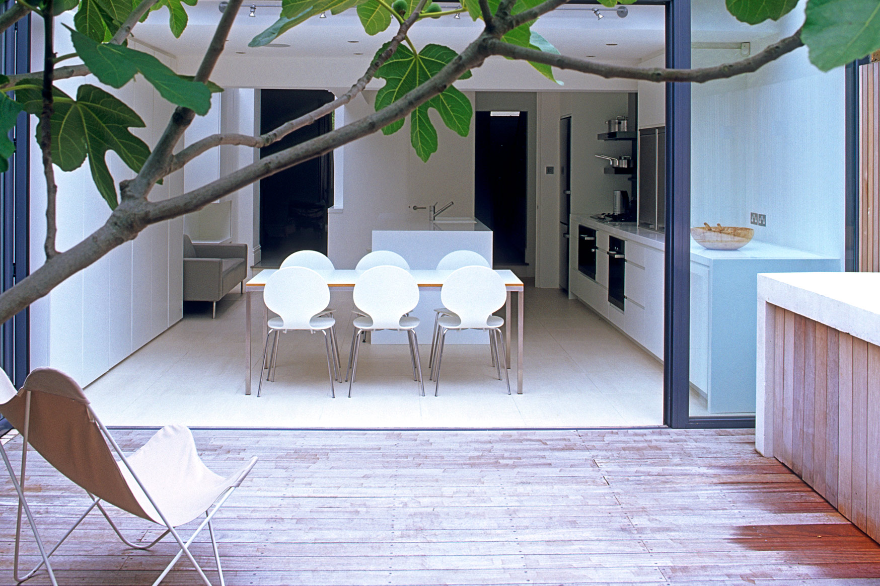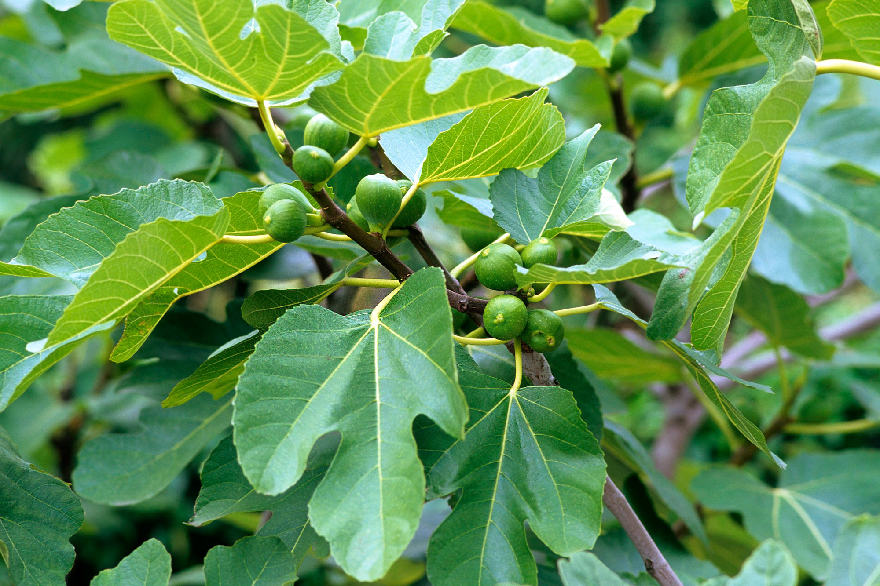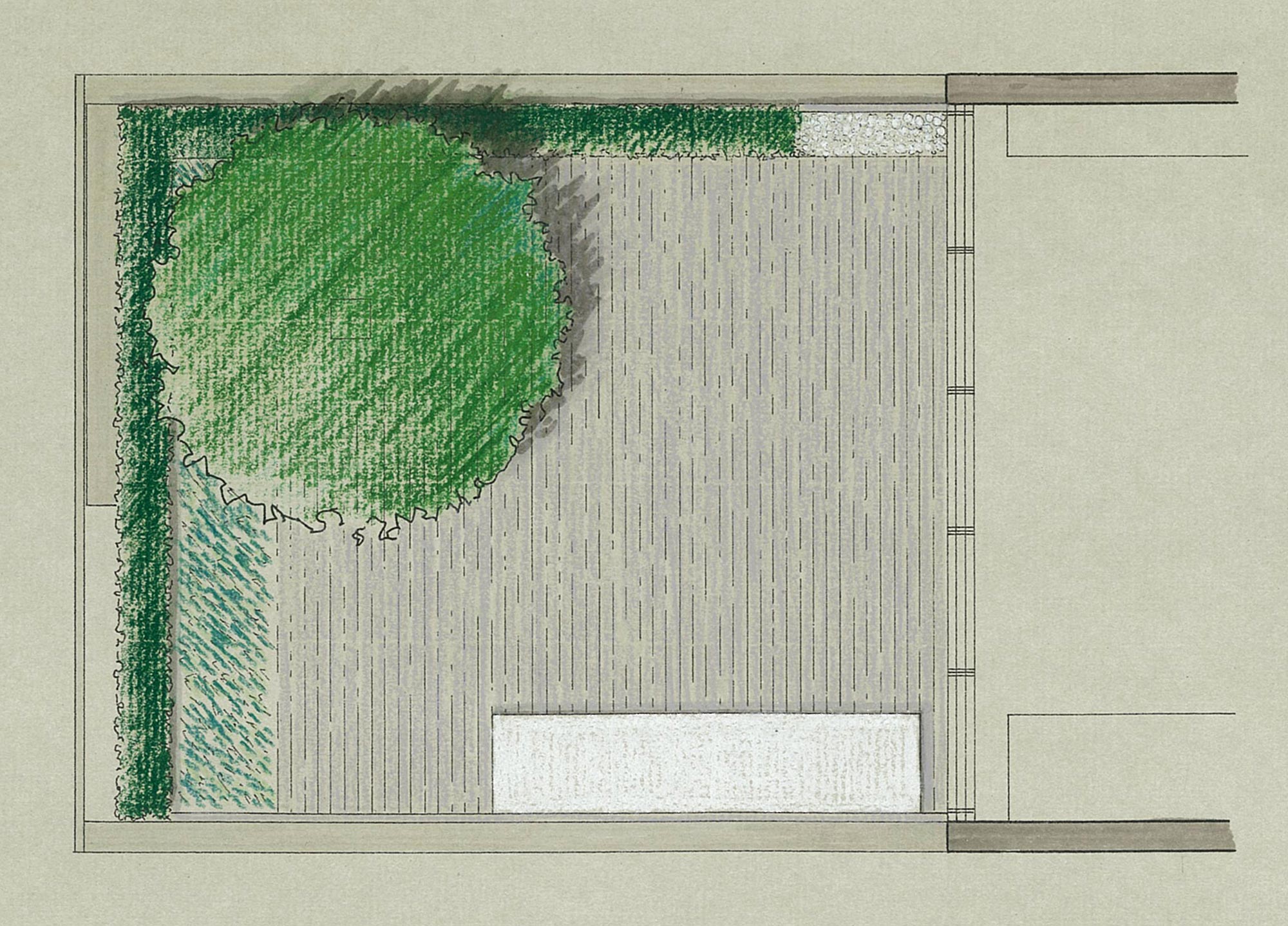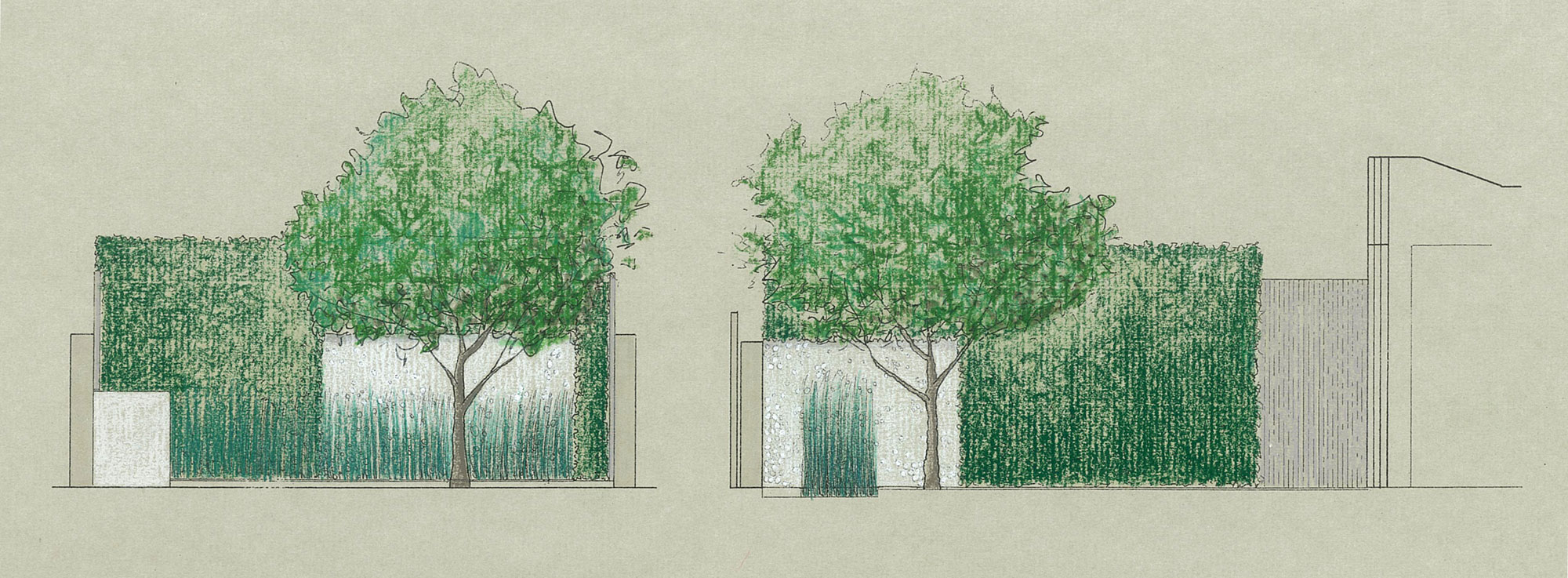



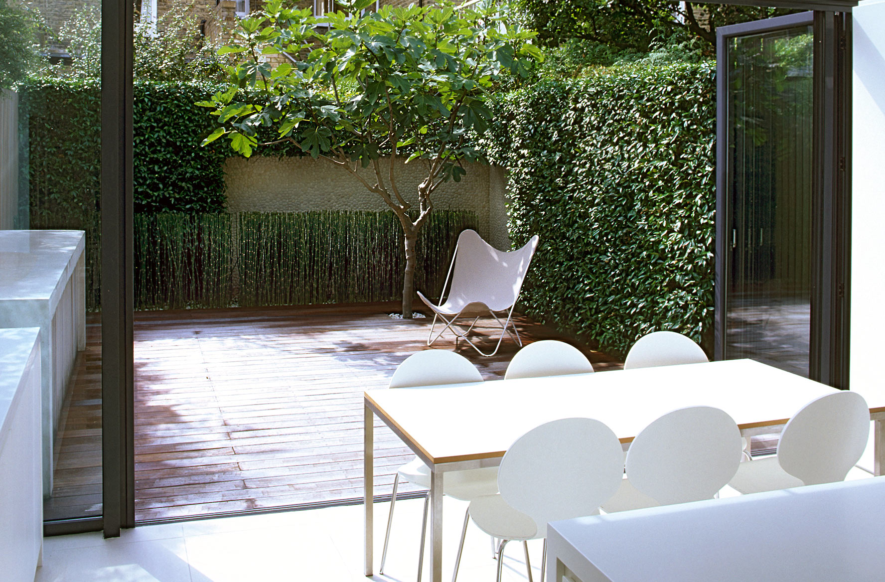
The internal floor flows out onto a beautifully proportioned deck that extends almost to the boundaries of the property. A white concrete bar was created as a useable surface for entertaining and to provide storage space. This extends the line of the internal work surface and helps to reinforce the sense of inside outside space.
The vertical sides of the garden are a balance of gently faded timber slats and scented green wall, formed by training evergreen climbers over a bespoke metal framework. A cut out within this framework reveals the boundary wall with its gently textured surface. This offsets the clean vertical stems of the primitive horsetail that form a band of minimal planting at the rear of the garden. The only other plant used within the scheme is a sculptural fig tree that acts as a counterbalance to the architectural planting.
Lighting is used to highlight key features and allow the garden to be used late into the evening.
Photography: © Andrew Lawson
